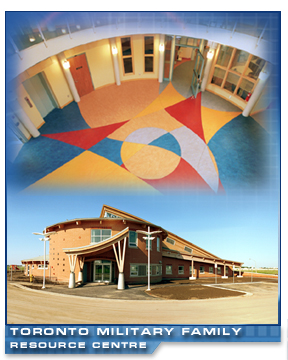|

The Toronto Military Family Resource Centre project
at Downsview has won the Canadian Wood Council 'Green By Design'
Award for 2003 for the institutional category in a national level
competition. The award will be presented in Huntsville on October
16, 2003.
TSH provided structural and electrical consulting
for the project under the ongoing Agreement for Structural Engineering
Services with Public Works and Government Services Canada. PWGSC's
Architectural and Engineering Group was responsible for providing
architectural and mechanical design for the building.
The design was completed in the spring of 2002.
The building construction was carried out in 2002/2003 and concluded
with the Grand Opening on June 11, 2003.
The approximately 20,000 square feet Family Resource
and Child Care Centre for the National Defence Canada has been
designed for the use of military personnel and their families.
The facility includes child care programs and youth center, distress
counselling services, physical and educational programs, medical
offices, recycling centre, library, etc.
The intent of the design was to develop a project
that was user friendly, interacted well with the environment,
was sustainable and green, and provided variety of spaces for
different programs. TSH's Structural Group took the lead role
along with PWGSC in the selection and evaluation of building materials
and provided value engineering.
A variety of renewable and reusable materials was
used. The major material selected for the interior and for the
superstructure was wood, which best suited the philosophical,
sustainable and aesthetic requirements of the user groups and
programs.
The building was designed as three circular sloped
roofs with various ceiling heights, bearing on large wood pole
columns and exterior walls. The glulam roof beams, supporting
wood decking, radiate from the centre points of the multilevel
roof and are exposed to the occupants' view. An Insulated Concrete
Form wall system was selected for the construction of the exterior
walls, allowing for superior thermal parameters and cost efficiency.
The floor slab contains a highly efficient hydronic system. A
series of interior and exterior glazing provide natural light
and ventilation, and encourages transparency and communal interaction
for the children and personnel occupying the building.
|
Client:
Public Works & Government
Services Canada
Date: June 2003
Location: Downsview, Toronto
|
Construction
Value: $ 3 million
Reference: Mr. Robert Nelson,
M. Eng, P. Eng., Manager, Structural Engineering PWGSC,
(416) 590-8217
|
Close
window to return to Featured Projects page
|

